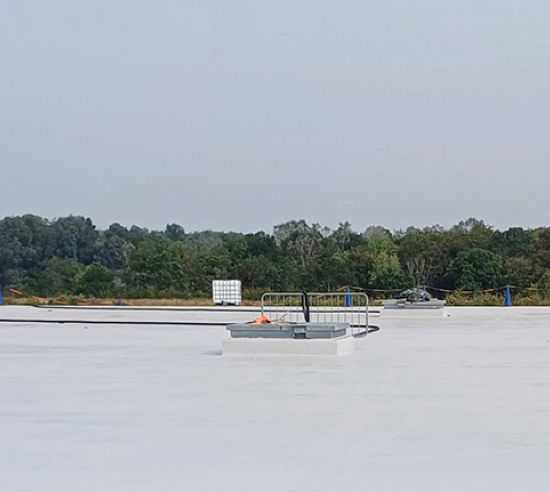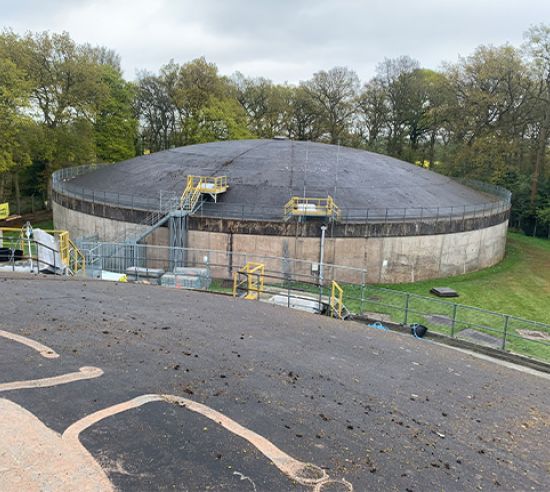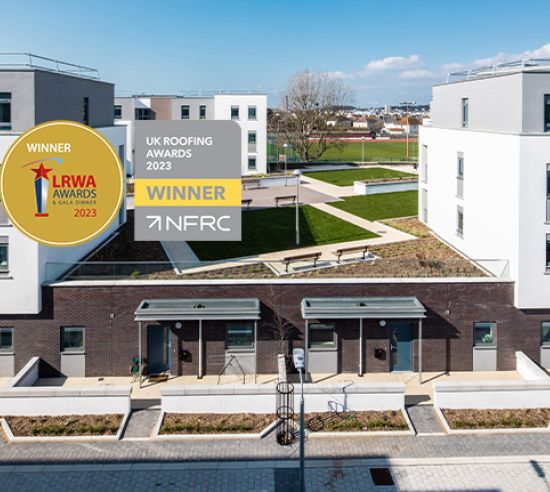Introduction
The new build Ouseburn Quays residential development provides some 52 luxury apartment accommodation. Located on the site of a former timber yard, the development completes the regeneration on the lower east side of the Ouseburn, tributary of the Tyne.
Designed to fit with its neighbours, it still keeps its own identity, taking forms from the Ouseburn’s historic fabric. The development provides a gateway corner, maximising visual and physical permeability through the site with blocks linked by a courtyard that is formed over an under-croft car park.
The challenge
The residential blocks incorporate many terrace areas, including drop well terraces providing outdoor areas for residents. The central courtyard at ground level provides a sense of space, community zone and access to properties and storage units. The design ensures natural light penetrates the surrounding apartments as well as contributing to street life. The roofline sits comfortably in the bottom of the valley using a contextual materials palette, a key driver for the design.
The development also incorporates integrated Photovoltaic Green roof and blue roofs to meet the projects sustainability aims.
The modern residential blocks required certified liquid waterproofing solutions that met the varied needs of the project and many different types of roof build-up and overburdens. From warm roofs and terraces to a cold podium and green roof, consistent to each area was the desire for a robust, certified liquid waterproofing solution.
The solution
The Triflex solution included Triflex ProTect insulated buried warm roof system for the roofs, Triflex ProTerra insulated buried waterproofing solution for the terraces, and Triflex ProTerra buried waterproofing solution for the courtyard podium area. The systems use technologically advanced Polymethyl methacrylate (PMMA) that cure very rapidly even in winter temperatures and are rainproof in as little as 30 minutes. This meant that the schedule of works could be confidently planed and delivered even in a turbulent climate. Triflex ProTerra and Triflex ProTect membranes both deliver EN 13501-5 : Class BROOF (t4) fire performance meeting the project needs regardless of overburden.
The expanse of green roof is located on the riverside accommodation block, with waterproofing provided by the root and rhizome resistant, FLL certified Triflex ProTect system. The sky garden green roof utilises a moisture retentive growing medium made from 100% recycled materials. Completed with a UK grown blanket of sedum, the solution fitted with the sustainable aims. Here, the green roof is interspersed with paved areas to which PV panels were mechanically fixed.
In addition, attenuation trays were incorporated under pavers of roofs and terraces. This was to help meet challenges of SUDS and water run off limits in this urban location, as well as helping to ensure that outlets would not be overwhelmed in the event of extreme wet weather. The technologically advanced Triflex PMMA based systems are hydrolysis resistant, meaning they will not break down under water. Consequently the systems can be used with confidence for drainage channels and efficient water delay solutions for the 120m2 Blue roof of the 7 storey corner block, together with the Blue / Green roofs.
The courtyard podium forms the roof of the undercroft car park. This 400m2 build-up was waterproofed with the Triflex ProTerra liquid applied membrane system, over which was also installed the attenuation trays. The stone grey finish pavers incorporated LED lighting for a modern aesthetic.
The seamless and self-terminating Triflex liquid applied systems required the same skill set to achieve watertightness across the development, enabling the installation team to be used efficiently across the different roof build-ups and areas to maximise programme delivery.
Works were completed to a high standard by trifled authorised contractor Rapid Surfaces North East Ltd.



















































