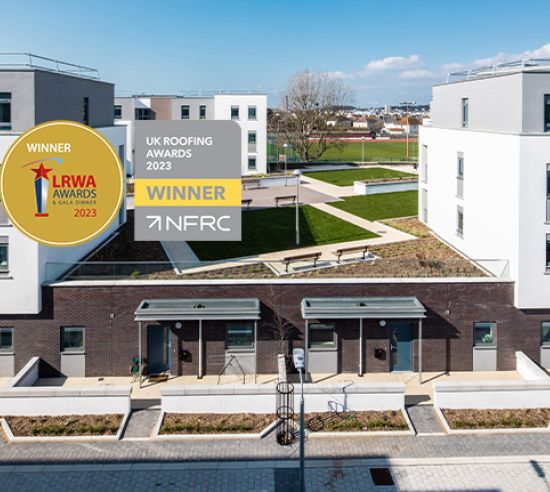The challenge
As part of Eastland Homes’ £180 million Decent Homes Programme, two duplex housing blocks in the Longsight area of Manchester containing a total of 32 maisonettes were retrofitted to EnerPHit Standards. This scheme was created to ensure exceptional energy efficiency, as well as drastically improving the aesthetics of the area as part of local regeneration plans.
The demanding EnerPHit Standards is a strict set of principles developed by the Passivhaus Institute, recognising that all relevant components in an existing building have been refurbished using Passivhaus principles and technology. Buildings retrofitted to EnerPHit Standards mean that the building owner and residents can save both money and energy, by regulating temperature more efficiently, drastically reducing the need for additional heating and cooling.
In October 2014, Triflex were approached to provide a project specification for all waterproofing and surfacing requirements for the Decent Homes Programme, this included; an insulated waterproofing and surfacing overlay system to the existing cantilever walkways and two warm roof installations to both blocks of flats.
Once the existing pitched roofs had been stripped back to expose the original 400m² and 600m² flat roof. The Triflex Technical Team were on-site to carry out an in-depth survey allowing them to determine the existing build-up and any underlying problems to the current roof before specifying the appropriate solution.
The survey concluded that the roof consisted of stamit board which had reached the end of its serviceable life after becoming sodden. Unfortunately, this would need to be removed and replaced with new timber decks prior to installing a warm roof system.
Core tests and adhesion tests were conducted to the walkways and established that the original build-up consisted of a structural concrete slab beneath a screed to fall and a waterproofing asphalt layer. Typically, Triflex systems are fully compatible with asphalt and would only require a primer to achieve the best possible adhesion. However, the adhesion tests showed that in this case the screed and asphalt were too badly deteriorated to achieve a strong bond and therefore required stripping back to the existing concrete slab.
The solution
Given the specific thermal requirements for this project, the need for minimal disruption to tenants, and the application taking place throughout the winter months, Triflex’s systems were the ideal solution for this project. Both the Triflex ProTerra Insulated (BIS) walkway system and Triflex ProTect warm roof system were specified as these systems surpassed all Passivhaus and EnerPHit Building Standards.
Triflex Authorised Contractors, Mitie Tilley Ltd (Manchester) were contracted to carry out both the walkway refurbishment and the roofing works, which spanned throughout the Autumn and Winter months.
Prior to installation, the Technical Team outlined that Triflex ProTerra Insulated should be installed with a tapered insulation scheme. This would not only drain any standing water to gutters but would protect the tenants who remained on-site throughout works from slips and falls before the anti-skid finish was installed to the walkways.
Triflex ProTerra is the ideal solution for heavily trafficked areas, it not only provides a tough and durable finish that can be back in use exceptionally quickly after application, but it also offers the widest of design possibilities, with 4 surface finish options and over 50 standard colours.
For the flat roofs, once the timber decks were replaced, Triflex ProTect warm roof system was installed. This system incorporates a robust, self-adhesive vapour control layer and high-quality insulation helping to achieve both the strict U-Value and airtightness requirements of the EnerPHit standard.
The vast majority of Triflex systems are PMMA (Poly Methyl-Methacrylate) based, this technology is renowned for its ability to waterproof at low temperature and cure at rapid speeds. Triflex systems are solvent-free, seamless to apply and easy to use, allow weather windows to be maximised meaning time on site can be minimised, allow for minimal disruption to tenants and as it is totally cold applied there’s no fire risk from hot works.












