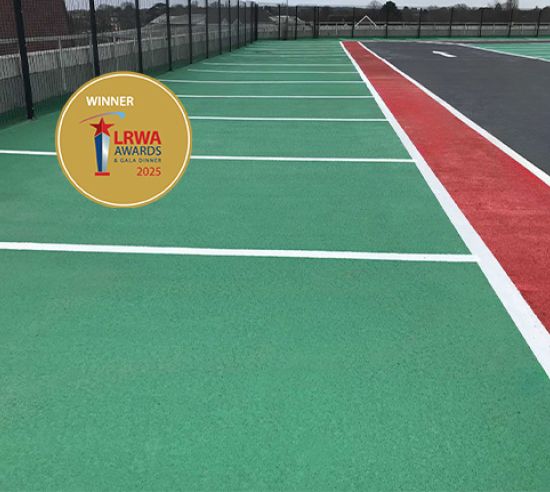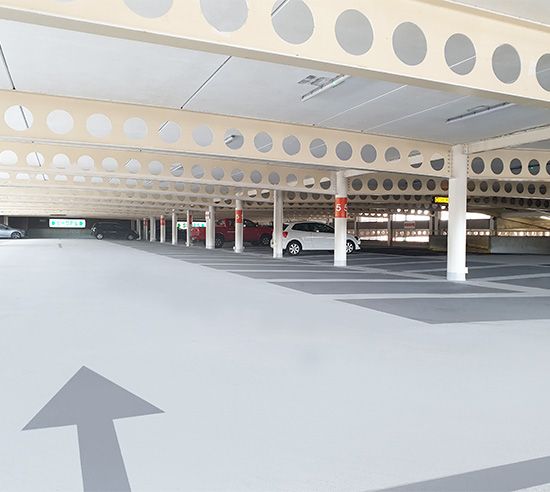Introduction
Built in 1972, the Bath Podium Car Park required extensive refurbishment to create a facility fit for the future. From updating the internal design and layout, to improving security and fall from height prevention, this project served to improve many areas. Not least was the significant amount of structural repair to ensure a car park that could continue to support t he Hilton Hotel above and meet anticipated future structural demands.
Integral to the 50 year life care plan was the provision of a protective coating to safeguard the host concrete together with the significant amount of concre te repairs and movement joints.
The challenge
The multi-storey car park construction features a reinforced concrete frame supporting reinforced concrete waffle slabs, with one area comprising a structural steel frame with insitu metal formwork and reinforced concrete infill.
The car park is entered at street level on level 3 and circulates down through the lower decks, exiting on level 1. Each of the internal decks and connecting ramps required a waterproofing and protection solution. A podium area above also forms an external exposed courtyard partly above the car park, between the Hilton Hotel and Waitrose store. Here, pedestrian access stairs can also be found. A solution for a buried waterproofing system was required for this area, as well as waterproofing and protection coatings for the stairwells.
Triflex working together with Triflex Authorised Contractor, Makers Construction Limited conducted a thorough condition survey. Extensive adhesive and cohesive strength testing of the decks highlighted a poor quality concrete matrix. The variation in aggregate composition across multiple areas required careful consideration as to the best approach for repairs, surface preparation and subsequent choice of protective coatings for the structure.
The solution
The Triflex bespoke project specification proposed Triflex DeckDefence for the car park decks, with Triflex DeckFloor Ramp incorporating emery aggregate for the connecting ramps. The fully reinforced Triflex ProTerra Buried system was proposed for the podium, and Triflex StairCoat for the stairwell areas. All Triflex systems are cold liquid applied without the need for any hot works. As the project aimed for a sustainable refurbishment, which included new LED lighting, PV panels and EV charging stations, the use of cold liquid applied waterproofing, coatings and markings negated high energy use installation.
The car park substrate proved challenging, however extensive adhesive and cohesive strength testing was conducted to ascertain suitability for Triflex solutions. From nearly 100 samples, the concrete matrix was fully characterised, and the depth of inconsistencies evidenced. With excellent adhesion of the Triflex system, despite inconsistent cohesive strength of the concrete, the experienced team deemed that the removal of the upper surface of the concrete through mechanical planing was the most appropriate method of surface preparation.
Triflex DeckDefence is comprised of a solvent free epoxy waterproof coating layer with an exceptionally rapid curing PMMA finish. Triflex cold liquid applied systems have exceptional levels of interlayer and substrate adhesion, as borne out by the tests conducted on site. The cost-effective hybrid solution offers proven anti-skid properties with high retention of PTV over time. This makes it tough enough to cope with high space change rates in driving aisles and low speed power steering in parking bays, providing a comprehensive solution to the different requirements of use. For the demanding internal connecting ramps, Triflex DeckFloor with Triflex Emery aggregate provided an aggressive anti-skid finish, specially formulated to cope with extreme forces and heavy traffic.
Both Triflex DeckDefence and Triflex DeckFloor are resistant to petrol, diesel, brake fluid, engine oil, battery acid, de-icing salts as well as chloride and carbon dioxide ingress to deliver a long-term solution for the protection for Bath Podium’s 520 multi-storey car park spaces. With the PMMA finish available in a range of colors, distinction of areas and floors was easily achieved. With ten new electric charging points and proviso for more in the future, the aesthetic design of Triflex DeckDefence can be quickly and cost effectively changed to meet upcoming EV requirements, without compromise. And because it's Triflex, the system can be overlayed in decades to come to further extend the life of the surfacing, complementing the sustainability goals of Bath Podium Car Park. Long lasting cold liquid applied Triflex Line Cold Plastic markings provided impactful waymarking and deck signage.
For the buried podium area, the fully reinforced Triflex ProTerra Buried Heavy Duty system was installed, providing certified, long lasting waterproof protection to the underlying structural concrete slab. With an attractive overburden the refurbished podium area completes the striking new Accoya wood clad entrance enclosure. In addition, the stairs were refurbished with locally reinforced Triflex StairCoat, providing a heavy duty, highly durable waterproofing and surfacing solution. The non slip surface was paired with high visibility stair nosings providing safe passage for users.












