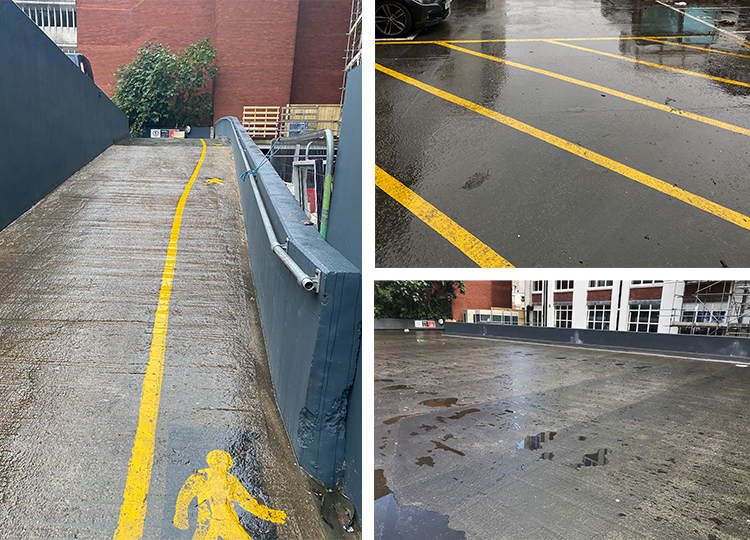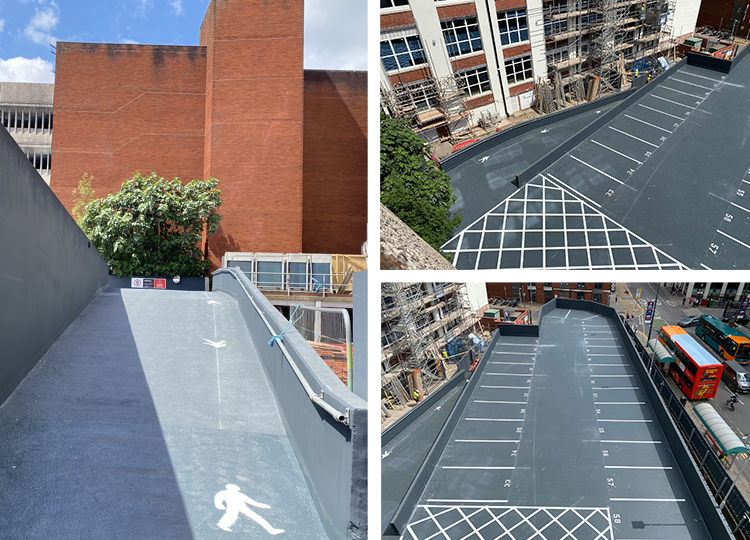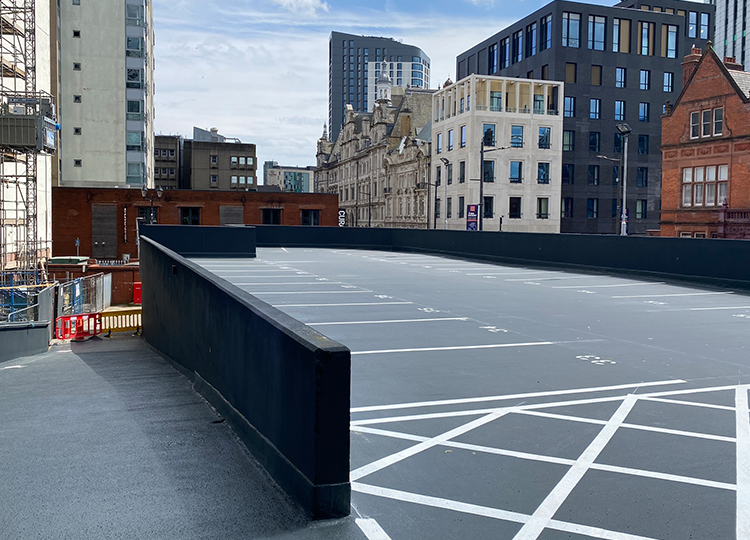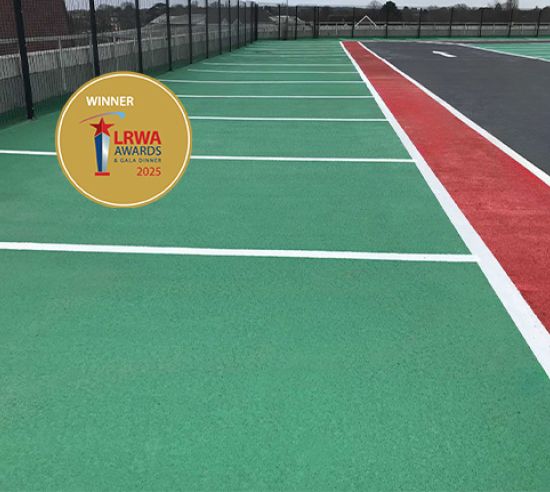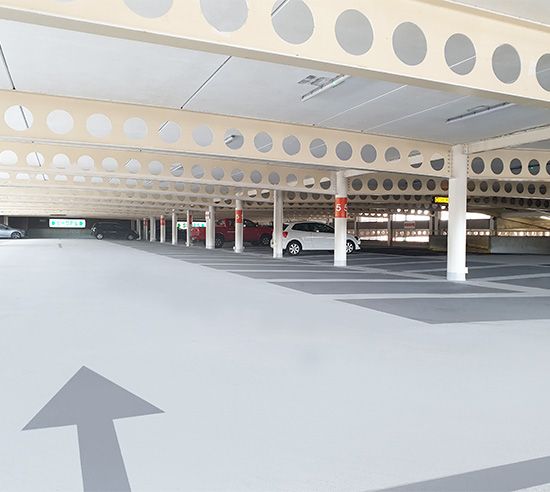Introduction
Hodge House is a Grade II listed office building located in Cardiff City Centre, near the landmark Principality Stadium. It’s recently undergone a multimillion pound refurbishment to deliver office spaces fit for post-COVID working practices. The office block is served by a single storey staff car park located at the rear of the building. Refurbishment of the car park was required to maintain the long term structural protection with a robust waterproofing and surfacing solution.
In addition, it was important to ensure that the environment was fitting with the building’s occupants experience with a new aesthetic.
The challenge
The car park consists of ground floor parking spaces with a concrete ramp leading to an exposed asphalted car park deck. The exposed upper deck area was showing signs of aging asphalt with blisters and cracks in the surface. Wheel indentations with raised perimeters were prominent across the external top deck. These regularly ponded water which led to high risk of slips and falls when frozen during the winter. In addition, the concrete ramp area had no obvious forms of waterproofing, raising concerns about the effects of water and chloride ingress as well as carbonation risks to the long-term structural integrity.
In order to assess the car park, Triflex experts conducted a thorough site survey to evaluate the underlying substrate condition. This included core sample extraction and examination to consider the thickness, type and quality of the asphalt. Typically, a traditional asphalt system to a car park deck will consist of two layers. The base layer of mastic asphalt will be c.a. 20mm thick and provide the waterproofing. A paving mastic asphalt layer is applied on top at c.a. 30mm, providing the wearing course. This typically includes coarse aggregate of 6 to 10mm in diameter, well distributed at c.a. 35% content.
Core samples showed that two layers were present as well as the separating tissue to allow independent movement of the asphalt from the underlying concrete structure beneath. However, in some areas the content and distribution of coarse aggregate was low in the upper section of the paving mastic asphalt layer, indicating that the surface was softer at around 4mm thick. This explains the prevalence of wheel indentations. Additionally, rippled areas were found at joints which were recessed compared to levels of surrounding asphalt, and some splits which had reached, but not yet breached the waterproofing mastic asphalt layer.
The solution
Originally the client looked to remove the asphalt and replace with a new asphalt covering. However, Triflex working with Triflex Authorised Contractor CRL, proposed a system that could overlay the existing asphalted surface. By leaving the asphalt in situ, the programme of works was shortened and the structure could be waterproofed with minimal disruption. Located in the city centre, this meant the hassles of removing large amounts of asphalt and its transport away was avoided.
The Triflex on site assessment helped to identify the appropriate surface preparation and proposal for a Triflex waterproofing, surfacing and protection system. Triflex DeckFloor with quartz was recommended as a suitable overlay system for the existing asphalt. The system utilises technologically advanced PMMA resins with local reinforcement to offer long term waterproofing and structural protection. The flexibility of the system can cope with movement of these hard working structures.
Preparation of the asphalt in this instance included careful removal of the soft, bituminous rich surface layer identified during Triflex core testing. This was achieved by scarifying and enclosed captive shot blasting. Wheel indentations were levelled and all existing blisters were removed prior to repair with Triflex rapidly curing PMMA based repair materials. Flood tests were conducted by CRL to ensure levelling of the problematic areas. In addition, the existing cracks, splits and open day joints in the asphalt were repaired and overbanded prior to installation of the Triflex DeckFloor with quartz system.
For the concrete ramp, Triflex DeckFloor system with Emery provided a tough anti-skid surface. This is capable of withstanding extreme vehicle forces and the rigors of heavy traffic. And with a PTV of circa 80, provides reassurance and safe passage for traffic and pedestrians in icy winter conditions.
The refurbished surface is now uniform in colour from the ramp to top deck with markings created using Triflex Cold Plastic and Preco Line marking systems. Waterproofed and protected to the highest standards, the Hodge House car park not only looks good but is protected for years to come.
“Working with Triflex, we were able to provide a cost-effective overlay solution, backed up by their technical support and bespoke specification. Whilst a small amount of repairs were necessary, the negating of full removal of the asphalt surface meant less waste and a more sustainable choice for the client. With the client keen to complete the project in a short timescale, we were able to deliver the overlay solution in just three weeks. The car park ground level remained open throughout the project, which would not have been possible if the asphalt was removed. “
Martyn Lewis, Senior Contracts Manager, Concrete Repairs Limited.


